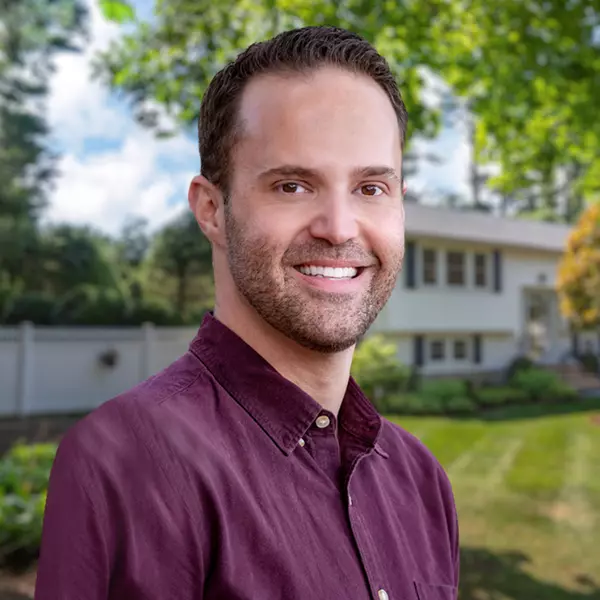$645,000
$578,000
11.6%For more information regarding the value of a property, please contact us for a free consultation.
3 Beds
1.5 Baths
1,600 SqFt
SOLD DATE : 08/02/2024
Key Details
Sold Price $645,000
Property Type Single Family Home
Sub Type Single Family Residence
Listing Status Sold
Purchase Type For Sale
Square Footage 1,600 sqft
Price per Sqft $403
Subdivision Hyde Park, Georgetown
MLS Listing ID 73248121
Sold Date 08/02/24
Style Raised Ranch
Bedrooms 3
Full Baths 1
Half Baths 1
HOA Y/N false
Year Built 1960
Annual Tax Amount $5,429
Tax Year 2024
Lot Size 6,098 Sqft
Acres 0.14
Property Sub-Type Single Family Residence
Property Description
Spacious single family home located by Stonybrook reservation and nearby convenience to Dedham! Lovingly maintained and many improvements since 2014, this home is turnkey move-in ready! Spacious back yard with old growth trees and shade for your own urban oasis! Paved driveway for two vehicles. Hardwood floors on main level, freshly painted throughout. Original kitchen with newer appliances, open concept floor plan for dining and living room opens to new side patio. This home features three bedrooms, one full bath with tub and half bath in the lower level finished basement. Finished basement features original pine floors with an half bath! Large area for family room, media room, exercise space or home office! Easy access to trails, shopping, commuter rail / transit and restaurants! Showings start at Broker Preview (buyers welcome) on June 07, 5:30-6:30PM.**Deadline for Offers Monday, June 10 at 5pm**
Location
State MA
County Suffolk
Area Hyde Park
Zoning Resi
Direction Off of Dedham Pkwy
Rooms
Basement Full, Finished, Interior Entry
Primary Bedroom Level First
Interior
Heating Central, Forced Air, Oil
Cooling Central Air
Flooring Wood, Tile
Appliance Gas Water Heater
Laundry In Basement
Exterior
Community Features Public Transportation, Shopping, Park, Walk/Jog Trails, Conservation Area, Private School, Public School, University
Total Parking Spaces 2
Garage No
Building
Lot Description Corner Lot
Foundation Concrete Perimeter
Sewer Public Sewer
Water Public
Architectural Style Raised Ranch
Others
Senior Community false
Read Less Info
Want to know what your home might be worth? Contact us for a FREE valuation!

Our team is ready to help you sell your home for the highest possible price ASAP
Bought with Jessica Thomas • Boston Trust Realty Group






