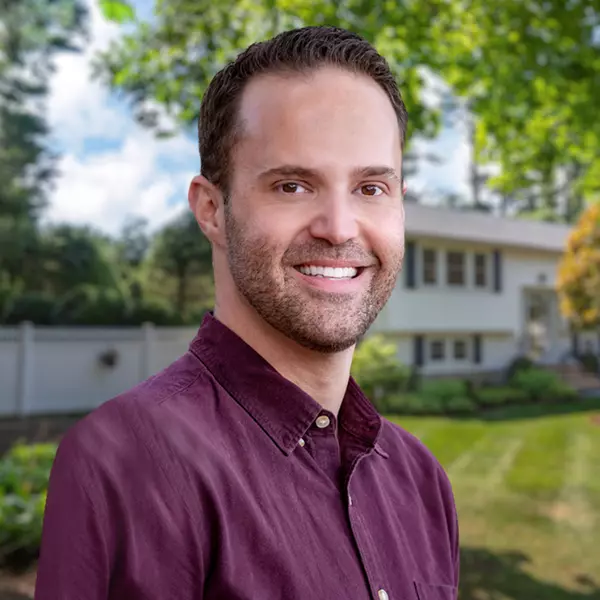$1,000,000
$1,100,000
9.1%For more information regarding the value of a property, please contact us for a free consultation.
5 Beds
4.5 Baths
4,632 SqFt
SOLD DATE : 11/09/2023
Key Details
Sold Price $1,000,000
Property Type Single Family Home
Sub Type Single Family Residence
Listing Status Sold
Purchase Type For Sale
Square Footage 4,632 sqft
Price per Sqft $215
MLS Listing ID 73162759
Sold Date 11/09/23
Style Split Entry
Bedrooms 5
Full Baths 4
Half Baths 1
HOA Y/N false
Year Built 1985
Annual Tax Amount $8,665
Tax Year 2023
Lot Size 0.590 Acres
Acres 0.59
Property Sub-Type Single Family Residence
Property Description
Welcome to your dream home!This stunning 5 bed 4.5 bath property boasts a spacious 4,632 sqft. This winter you will be able to curl up and relax in front of your two fireplaces. Work from home? No problem! This house features a home office with a separate entrance and a half bathroom for your convenience. Privacy is key, with a sizable backyard that is set back off the street, ensuring ultimate tranquility. Located in the sought after Granite Park neighborhood, this is a dream for commuters! After a long day, unwind in your in-ground pool while you soak up some sun. The large and tastefully renovated eat-in kitchen is perfect for hosting family gatherings. There is not one but two additional living spaces, An In-Law suite and Aupair Apartment over the heated garage, both with full kitchens, baths, living rooms and separate entrances.This exceptional property has it all - space, luxury, and privacy. Don't miss out on the opportunity to make this house your forever home.
Location
State MA
County Norfolk
Zoning Res
Direction West Street to MA 37N to Davis to Addison
Rooms
Basement Full, Finished, Walk-Out Access, Interior Entry, Garage Access
Interior
Heating Central, Forced Air, Electric, Propane
Cooling Central Air
Flooring Wood, Tile, Carpet
Fireplaces Number 2
Appliance Range, Dishwasher, Disposal, Microwave, Refrigerator, Freezer, Washer, Dryer, Wine Refrigerator, Washer/Dryer, Utility Connections for Gas Range, Utility Connections for Electric Range, Utility Connections for Gas Oven
Exterior
Exterior Feature Porch, Deck, Deck - Wood, Patio, Pool - Inground, Rain Gutters, Storage, Decorative Lighting, Fenced Yard, Garden
Garage Spaces 2.0
Fence Fenced/Enclosed, Fenced
Pool In Ground
Community Features Public Transportation, Shopping, Pool, Tennis Court(s), Park, Walk/Jog Trails, Stable(s), Golf, Medical Facility, Laundromat, Bike Path, Conservation Area, Highway Access, House of Worship, Marina, Private School, Public School, T-Station, University
Utilities Available for Gas Range, for Electric Range, for Gas Oven
Roof Type Shingle
Total Parking Spaces 4
Garage Yes
Private Pool true
Building
Lot Description Corner Lot, Wooded
Foundation Concrete Perimeter
Sewer Public Sewer
Water Public
Architectural Style Split Entry
Others
Senior Community false
Read Less Info
Want to know what your home might be worth? Contact us for a FREE valuation!

Our team is ready to help you sell your home for the highest possible price ASAP
Bought with Justin Blankenship • Hartley Realty Group






