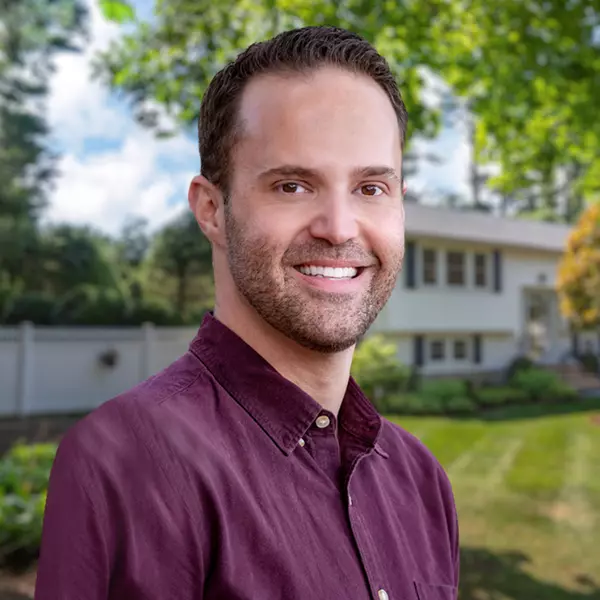$508,800
$508,800
For more information regarding the value of a property, please contact us for a free consultation.
2 Beds
1.5 Baths
1,424 SqFt
SOLD DATE : 04/25/2022
Key Details
Sold Price $508,800
Property Type Condo
Sub Type Condominium
Listing Status Sold
Purchase Type For Sale
Square Footage 1,424 sqft
Price per Sqft $357
MLS Listing ID 72863408
Sold Date 04/25/22
Bedrooms 2
Full Baths 1
Half Baths 1
HOA Fees $325/mo
HOA Y/N true
Year Built 2021
Tax Year 2021
Property Sub-Type Condominium
Property Description
Welcome to Rise @ 789 Summer, Lynn's newest townhome development. This elegant three-level unit features 2+ ample-sized bedrooms with custom closets, 1.5 baths, large windows, hardwood floors, vaulted ceilings, an attached garage, and central air conditioning. The office/bonus room on the entry-level provides additional versatile space. You'll discover on the main level, a chic open-concept kitchen with stainless steel appliances with refined finishes nods to a chic coastal farmhouse aesthetic. This home is a fantastic alternative to single-family living, with the added benefit and assurance of maintenance-free living of new construction. This is the first of eight units with an estimated completion date of Fall 2021. One-year home warranty included. Located near Saugus line with ample opportunity and access to explore and become familiar with Lynn's cosmopolitan and vibrant community. Inquire with our preferred lender about buyer incentives.
Location
State MA
County Essex
Zoning R4
Direction Boston St to Summer St
Rooms
Primary Bedroom Level Third
Kitchen Dining Area, Countertops - Stone/Granite/Solid, Kitchen Island, Wet Bar, Cabinets - Upgraded, Exterior Access, Open Floorplan, Recessed Lighting, Remodeled, Lighting - Pendant, Lighting - Overhead
Interior
Interior Features Office
Heating Forced Air, Natural Gas
Cooling Central Air
Flooring Wood, Tile, Flooring - Hardwood
Appliance Oven, Dishwasher, Microwave, Refrigerator
Laundry Third Floor, In Unit
Exterior
Exterior Feature Garden
Garage Spaces 1.0
Community Features Public Transportation, Shopping, Walk/Jog Trails, Laundromat, Bike Path, Highway Access, Public School, T-Station
Waterfront Description Beach Front, Ocean, 1 to 2 Mile To Beach, Beach Ownership(Public)
Roof Type Shingle
Total Parking Spaces 1
Garage Yes
Building
Story 3
Sewer Public Sewer
Water Public
Others
Pets Allowed Yes
Read Less Info
Want to know what your home might be worth? Contact us for a FREE valuation!

Our team is ready to help you sell your home for the highest possible price ASAP
Bought with Justin Blankenship • Hartley Realty Group






