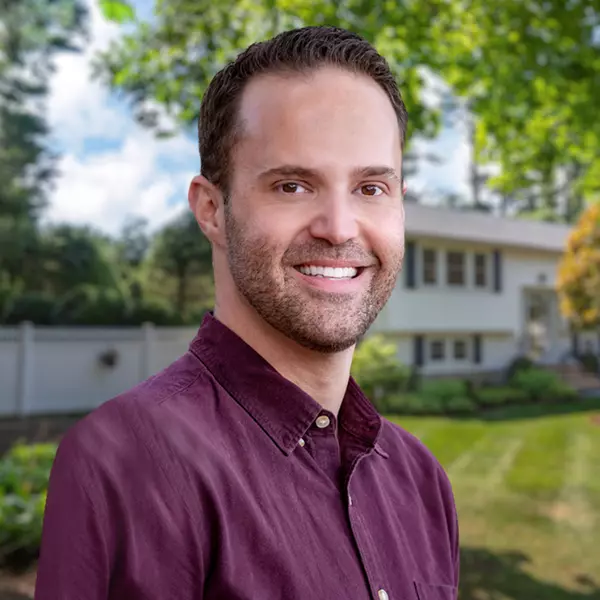$850,000
$765,000
11.1%For more information regarding the value of a property, please contact us for a free consultation.
3 Beds
1.5 Baths
1,686 SqFt
SOLD DATE : 04/07/2022
Key Details
Sold Price $850,000
Property Type Single Family Home
Sub Type Single Family Residence
Listing Status Sold
Purchase Type For Sale
Square Footage 1,686 sqft
Price per Sqft $504
MLS Listing ID 72946105
Sold Date 04/07/22
Style Colonial
Bedrooms 3
Full Baths 1
Half Baths 1
HOA Y/N false
Year Built 1956
Annual Tax Amount $5,240
Tax Year 2022
Lot Size 3,484 Sqft
Acres 0.08
Property Sub-Type Single Family Residence
Property Description
OFFER ACCEPTED! OPEN HOUSE CANCELLED! ANY OFFERS ONLY FOR BACKUP! Look forward to sundrenched mornings & simmering sunsets in your like new Colonial found tucked away along the famous Middlesex Fells. This 2017 gut reno is set in a quaint neighborhood only minutes away from public transport, major highway access & only minutes to Boston. 3 levels including a finished basement perfect for gaming or guests that features a spacious laundry set up as well as ample raw storage. Walk up & find your main living level wide open to your chefs kitchen, dining & living rooms. Flip on the gas fireplace after a long winter day & relax! Your kitchen features a spacious island with a spill over breakfast bar, built in microwave, & in island garbage disposal. 1/2 bath. Outside find a spacious Trex deck, perfect for lounging, grilling or a little bit of both is enveloped by a fully fenced in grassed yard. Three spacious bedrooms upstairs with a double vanity bathroom.
Location
State MA
County Middlesex
Area North Medford
Zoning MDL-01
Direction GPS
Rooms
Basement Full, Finished
Primary Bedroom Level Second
Kitchen Flooring - Hardwood, Window(s) - Picture, Dining Area, Balcony / Deck, Balcony - Exterior, Pantry, Countertops - Stone/Granite/Solid, Countertops - Upgraded, Kitchen Island, Breakfast Bar / Nook, Cabinets - Upgraded, Open Floorplan, Slider, Stainless Steel Appliances, Gas Stove, Lighting - Pendant
Interior
Interior Features Closet, Closet/Cabinets - Custom Built, Recessed Lighting, Storage, Media Room, Internet Available - Unknown
Heating Central, Forced Air, Oil
Cooling Central Air
Flooring Tile, Carpet, Hardwood, Flooring - Wall to Wall Carpet
Fireplaces Number 1
Fireplaces Type Living Room
Appliance Range, Dishwasher, Disposal, Microwave, Refrigerator, Freezer, Washer, Dryer, Electric Water Heater, Utility Connections for Gas Range, Utility Connections for Electric Dryer
Laundry Dryer Hookup - Gas, Washer Hookup
Exterior
Exterior Feature Rain Gutters
Fence Fenced
Community Features Public Transportation, Shopping, Pool, Tennis Court(s), Park, Walk/Jog Trails, Stable(s), Golf, Medical Facility, Bike Path, Conservation Area, Highway Access, House of Worship, Marina, Private School, Public School, T-Station, University
Utilities Available for Gas Range, for Electric Dryer, Washer Hookup
Roof Type Shingle
Total Parking Spaces 2
Garage No
Building
Foundation Concrete Perimeter
Sewer Public Sewer
Water Public
Architectural Style Colonial
Others
Senior Community false
Acceptable Financing Contract
Listing Terms Contract
Read Less Info
Want to know what your home might be worth? Contact us for a FREE valuation!

Our team is ready to help you sell your home for the highest possible price ASAP
Bought with Elizabeth Bain • Commonwealth Standard Realty Advisors






