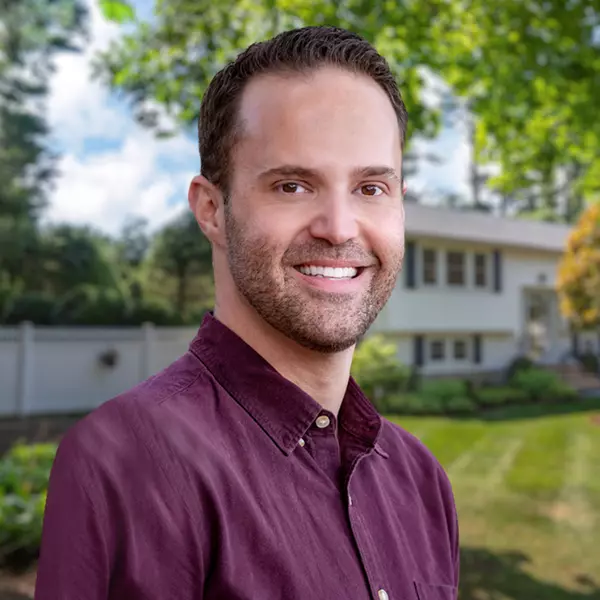$725,000
$690,000
5.1%For more information regarding the value of a property, please contact us for a free consultation.
2 Beds
2 Baths
1,286 SqFt
SOLD DATE : 10/18/2021
Key Details
Sold Price $725,000
Property Type Condo
Sub Type Condominium
Listing Status Sold
Purchase Type For Sale
Square Footage 1,286 sqft
Price per Sqft $563
MLS Listing ID 72862948
Sold Date 10/18/21
Bedrooms 2
Full Baths 2
HOA Fees $267/mo
HOA Y/N true
Year Built 1890
Annual Tax Amount $4,060
Tax Year 2021
Property Sub-Type Condominium
Property Description
Meticulously maintained, 2014 new construction building, spacious top-floor, sun-filled condo w/ROOF RIGHTS, private outdoor patio, & deeded parking! Top floor features dramatic 11' ceilings, hardwood floors, recessed lighting, Honeywell wi-fi t-stat & thoughtful touches including USB outlets & custom electric blinds! This 2 bedroom, 2 bathroom home is conveniently in the Parkside neighborhood, a "walk score" of 92, blocks from Sam Adams, Franklin Park, Stonybrook T station, & cafes! Enjoy city living w/central A/C & in-unit laundry. Oversized main bedroom w/ en-suite bath & glass enclosure shower, custom walk-in closet & add'l double closet. Spa-like 2nd bath w/travertine tile, shower w/tub. Open floor plan living area with modern fixtures & kitchen with S/S appliances, under cabinet lights, ice/water dispenser, shaker cabinets, granite countertops, built-in microwave, subway tile backsplash & gas stove! Checks off all the boxes for space, convenience & modern charm!
Location
State MA
County Suffolk
Area Jamaica Plain
Zoning Residental
Direction Corner of Peter Parley Road & Forest Hills St.
Rooms
Primary Bedroom Level Third
Dining Room Ceiling Fan(s), Vaulted Ceiling(s), Flooring - Hardwood, Open Floorplan, Recessed Lighting, Lighting - Overhead
Kitchen Cathedral Ceiling(s), Flooring - Hardwood, Countertops - Stone/Granite/Solid, Kitchen Island, Open Floorplan, Recessed Lighting, Stainless Steel Appliances, Lighting - Overhead
Interior
Heating Central, Forced Air, Natural Gas, Unit Control
Cooling Central Air, Unit Control
Flooring Tile, Hardwood
Appliance Range, Dishwasher, Disposal, Microwave, Refrigerator, Freezer, Washer, Dryer, Range Hood, Gas Water Heater
Laundry Lighting - Overhead, Third Floor, In Unit
Exterior
Exterior Feature Decorative Lighting
Community Features Public Transportation, Shopping, Tennis Court(s), Park, Walk/Jog Trails, Golf, Medical Facility, Laundromat, Bike Path, Public School, T-Station
Roof Type Shingle
Total Parking Spaces 1
Garage Yes
Building
Story 1
Sewer Public Sewer
Water Public
Others
Pets Allowed Yes
Senior Community false
Read Less Info
Want to know what your home might be worth? Contact us for a FREE valuation!

Our team is ready to help you sell your home for the highest possible price ASAP
Bought with Justin Blankenship • Hartley Realty Group






