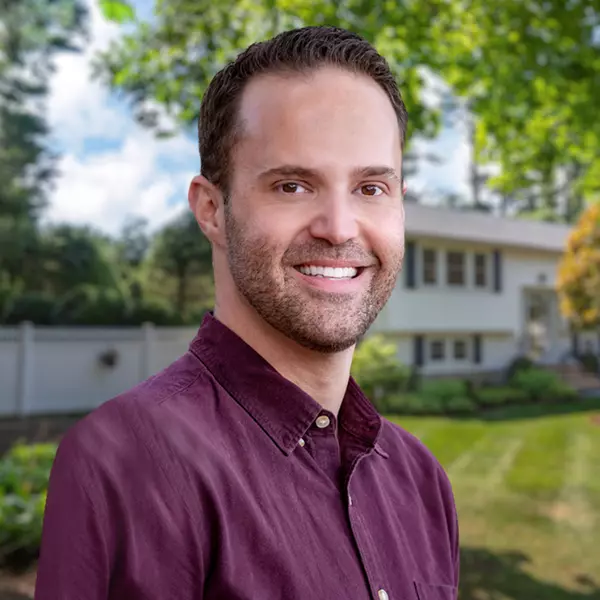$306,888
$330,000
7.0%For more information regarding the value of a property, please contact us for a free consultation.
1 Bed
1 Bath
610 SqFt
SOLD DATE : 09/20/2019
Key Details
Sold Price $306,888
Property Type Condo
Sub Type Condominium
Listing Status Sold
Purchase Type For Sale
Square Footage 610 sqft
Price per Sqft $503
MLS Listing ID 72540808
Sold Date 09/20/19
Bedrooms 1
Full Baths 1
HOA Fees $405/mo
HOA Y/N true
Year Built 1964
Annual Tax Amount $2,853
Tax Year 2019
Lot Size 610 Sqft
Acres 0.01
Property Sub-Type Condominium
Property Description
Enhanced Pricing !!! This Condo is located near the Newton line & with easy access to Rte 90, makes commuting a breeze. This 4th floor condominium receives plenty of sunlight and begins with Hardwood floors. The Unit includes EIK, tiled bath, large living/dining room with wall mounted A/C. The Bedroom features plenty of closet space and hardwood floors & Window A/C. There is also an MBTA Bus stop is near the front of the building (Bus Routes 501, 57 and 503). A Single Deeded parking space is located behind the building in the exclusive parking lot with snow plowing and removal provided by the association. Walk into the building through the Tremont Street Lobby entrance and enjoy knowing that the intercom system is there to help secure the building and control access for all visitors. The community laundry facility is located on the Lobby level as well. Elevator access to all levels includes the parking area.
Location
State MA
County Suffolk
Area Brighton
Zoning R
Direction Google Maps
Rooms
Primary Bedroom Level Fourth Floor
Kitchen Flooring - Hardwood, Countertops - Paper Based
Interior
Interior Features Closet, Entry Hall, Internet Available - Unknown
Heating Baseboard
Cooling Wall Unit(s)
Flooring Tile, Hardwood, Flooring - Hardwood
Appliance Range, Disposal, Refrigerator
Laundry Flooring - Stone/Ceramic Tile, First Floor, Common Area, In Building
Exterior
Community Features Public Transportation, Shopping, Walk/Jog Trails, Medical Facility, Laundromat, Bike Path, Highway Access, House of Worship, Public School
Total Parking Spaces 1
Garage No
Building
Story 1
Sewer Public Sewer
Water Public
Schools
Elementary Schools Bps
Middle Schools Bps
High Schools Bps
Others
Acceptable Financing Contract
Listing Terms Contract
Read Less Info
Want to know what your home might be worth? Contact us for a FREE valuation!

Our team is ready to help you sell your home for the highest possible price ASAP
Bought with Justin Blankenship • Hartley Realty Group






