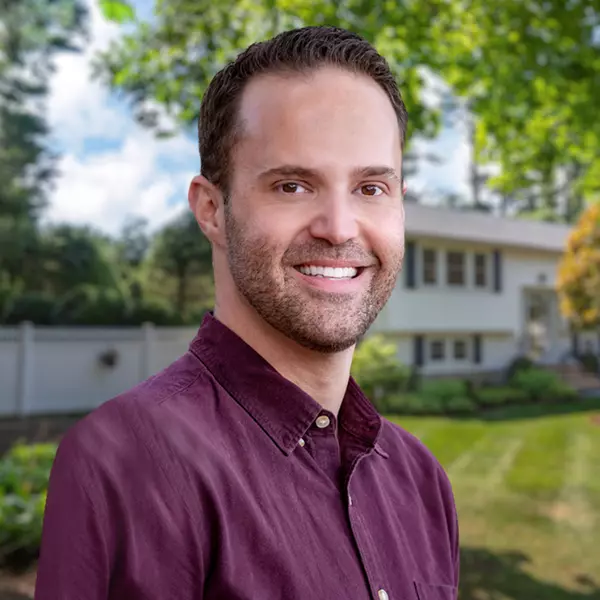$390,000
$380,000
2.6%For more information regarding the value of a property, please contact us for a free consultation.
3 Beds
2.5 Baths
1,340 SqFt
SOLD DATE : 12/09/2019
Key Details
Sold Price $390,000
Property Type Single Family Home
Sub Type Single Family Residence
Listing Status Sold
Purchase Type For Sale
Square Footage 1,340 sqft
Price per Sqft $291
MLS Listing ID 72581272
Sold Date 12/09/19
Style Raised Ranch
Bedrooms 3
Full Baths 2
Half Baths 1
HOA Y/N false
Year Built 2003
Annual Tax Amount $5,553
Tax Year 2018
Lot Size 4,791 Sqft
Acres 0.11
Property Sub-Type Single Family Residence
Property Description
A beautiful, well-maintained home in the heart of Hudson! This split-entry features a desireable open floorplan with cathedral ceilings in the modern kitchen, living room, and master bedroom. Granite upgrades throughout make the kitchen and bathrooms truly special. Large windows allow for ample natural light. The attached two-car garage, with the potential for heating, provides comfortable entry to the home throughout the winter months. Walk out from the finished basement to the private, fenced-in backyard and enjoy the patio or elevated deck. Hardwood flooring, architectural shingles, vinyl siding, composite decking, and town water/sewer connections make this property easy to maintain. This home provides privacy by being tucked away on a quiet street, yet located less than half a mile from everything downtown Hudson has to offer. Don't miss out on the opportunity to call this property home!
Location
State MA
County Middlesex
Zoning RES - M3
Direction Main Street to High Street to Munson Street; GPS
Rooms
Family Room Cathedral Ceiling(s), Flooring - Hardwood
Basement Finished
Primary Bedroom Level First
Dining Room Cathedral Ceiling(s), Flooring - Hardwood
Kitchen Cathedral Ceiling(s), Flooring - Hardwood, Countertops - Stone/Granite/Solid
Interior
Heating Baseboard, Oil
Cooling Central Air
Flooring Wood, Tile
Fireplaces Number 1
Appliance Range, Dishwasher, Disposal, Microwave, Oil Water Heater, Tank Water Heater, Utility Connections for Electric Range, Utility Connections for Electric Dryer
Laundry Electric Dryer Hookup, Washer Hookup, In Basement
Exterior
Exterior Feature Rain Gutters, Sprinkler System, Stone Wall
Garage Spaces 2.0
Fence Fenced/Enclosed
Community Features Public Transportation, Shopping, Walk/Jog Trails, Highway Access, House of Worship, Public School
Utilities Available for Electric Range, for Electric Dryer, Washer Hookup
Roof Type Shingle
Total Parking Spaces 4
Garage Yes
Building
Foundation Concrete Perimeter
Sewer Public Sewer
Water Public
Architectural Style Raised Ranch
Schools
Elementary Schools Jl Mulready
Middle Schools Quinn Middle
High Schools Hudson High
Others
Senior Community false
Read Less Info
Want to know what your home might be worth? Contact us for a FREE valuation!

Our team is ready to help you sell your home for the highest possible price ASAP
Bought with Allison McIntyre • Coldwell Banker Residential Brokerage - Natick






