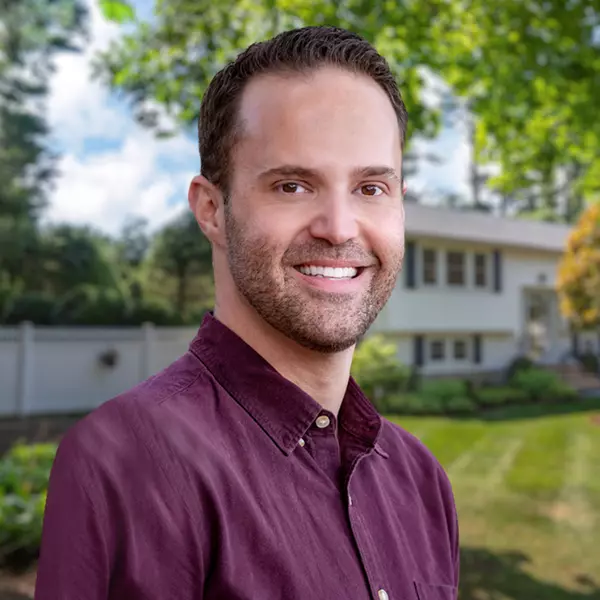$539,900
$544,900
0.9%For more information regarding the value of a property, please contact us for a free consultation.
2 Beds
1.5 Baths
1,584 SqFt
SOLD DATE : 04/09/2020
Key Details
Sold Price $539,900
Property Type Condo
Sub Type Condominium
Listing Status Sold
Purchase Type For Sale
Square Footage 1,584 sqft
Price per Sqft $340
MLS Listing ID 72571144
Sold Date 04/09/20
Bedrooms 2
Full Baths 1
Half Baths 1
HOA Fees $325/mo
HOA Y/N true
Year Built 1806
Annual Tax Amount $6,727
Tax Year 2019
Property Sub-Type Condominium
Property Description
Beautiful loft-style townhouse in an amazing downtown location! The original 1808 mansion was designed by Samuel McIntire, and this elegant unit occupies the south west corner of the building with great views of iconic Salem landmarks. High ceilings and tall Palladian windows allow natural light to fill the open living spaces. Nicely renovated with select finishes, including granite, marble, hardwood etc. Custom cabinetry, closets, bookcases and other built-ins are found throughout. A choice of master bedrooms with the top-level providing rooftop views of the Peabody Essex Museum's glass atrium and amazing sunsets! Discerning buyers will value the sophistication and attention paid to every detail of this very well maintained home. The property's large courtyard is a hidden gem . Deeded parking is included. Walk to everything from this ideal location; just steps to the museum, restaurants, waterfront, coffee shops, train to Boston and more! Newer heating system & central air.
Location
State MA
County Essex
Zoning Res
Direction Route 1A to 129 Essex Street, near the Peabody Essex Museum & Central Parking Garage.
Rooms
Primary Bedroom Level Fourth Floor
Dining Room Flooring - Hardwood, Open Floorplan, Remodeled, Lighting - Overhead
Kitchen Flooring - Hardwood, Countertops - Stone/Granite/Solid, Countertops - Upgraded, Breakfast Bar / Nook, Cabinets - Upgraded, Open Floorplan, Remodeled, Stainless Steel Appliances
Interior
Interior Features Cathedral Ceiling(s), Closet, Closet/Cabinets - Custom Built, High Speed Internet Hookup, Open Floorplan, Home Office, Internet Available - Broadband
Heating Forced Air
Cooling Central Air
Flooring Wood, Tile, Flooring - Hardwood
Appliance Electric Water Heater
Laundry Laundry Closet, Fourth Floor, In Unit
Exterior
Exterior Feature Garden, Professional Landscaping, Other
Community Features Public Transportation, Park, Walk/Jog Trails, Bike Path, Marina, T-Station, University, Other
Waterfront Description Beach Front, Harbor, 1/2 to 1 Mile To Beach, Beach Ownership(Public)
View Y/N Yes
View City
Roof Type Shingle, Rubber
Total Parking Spaces 1
Garage No
Building
Story 3
Sewer Public Sewer
Water Public
Others
Pets Allowed Breed Restrictions
Read Less Info
Want to know what your home might be worth? Contact us for a FREE valuation!

Our team is ready to help you sell your home for the highest possible price ASAP
Bought with Justin Blankenship • Hartley Realty Group






