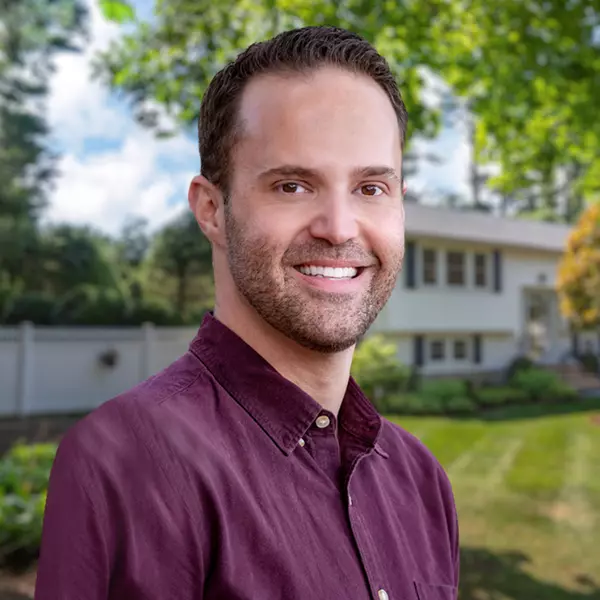$550,000
$535,000
2.8%For more information regarding the value of a property, please contact us for a free consultation.
3 Beds
2.5 Baths
1,801 SqFt
SOLD DATE : 11/30/2020
Key Details
Sold Price $550,000
Property Type Single Family Home
Sub Type Single Family Residence
Listing Status Sold
Purchase Type For Sale
Square Footage 1,801 sqft
Price per Sqft $305
MLS Listing ID 72737894
Sold Date 11/30/20
Style Colonial
Bedrooms 3
Full Baths 2
Half Baths 1
Year Built 1947
Annual Tax Amount $5,906
Tax Year 2020
Lot Size 6,098 Sqft
Acres 0.14
Property Sub-Type Single Family Residence
Property Description
Welcome home to North Beverly! Don't miss out on this 3 bed 2.5 bath colonial with 3 levels of living space and a walk up attic. The 1st floor of this home features a formal living room with a fireplace, dining room, eat in kitchen, mudroom, half bath and a 4 season bonus room. The second floor has 3 good sized bedrooms with ample closet space and a full bath. Walk up attic provides easy access to all of your storage needs. The basement level provides additional living space with a wet bar and full bath as well as additional storage space and laundry. To complete the package this home has a one car attached garage and a fully fenced in yard with a patio and firepit, perfect for fall nights in New England! Easy access to the commuter rail, shopping and route 128 are an added bonus to this amazing home! First showings are by appointment on Thursday 10/8 5-7, Saturday, 10/10, 11-1 and Sunday, 10/11-1. Offers are due Tuesday 10/13 by 12pm.
Location
State MA
County Essex
Area North Beverly
Zoning R10
Direction Dodge St to Puritan Rd
Rooms
Family Room Bathroom - Full, Wet Bar, Cable Hookup
Basement Full, Partially Finished, Concrete
Primary Bedroom Level Second
Dining Room Flooring - Hardwood
Kitchen Bathroom - Half, Flooring - Hardwood, Recessed Lighting
Interior
Interior Features Bathroom - Half, Entry Hall, Foyer, Sun Room, Internet Available - Unknown
Heating Baseboard, Natural Gas
Cooling Window Unit(s)
Flooring Wood, Flooring - Hardwood
Fireplaces Number 1
Fireplaces Type Living Room
Appliance Range, Dishwasher, Refrigerator, Washer, Dryer, Gas Water Heater
Laundry In Basement
Exterior
Exterior Feature Rain Gutters, Garden
Garage Spaces 1.0
Fence Fenced
Community Features Shopping, Park, Walk/Jog Trails, T-Station
Roof Type Shingle
Total Parking Spaces 2
Garage Yes
Building
Lot Description Level
Foundation Concrete Perimeter
Sewer Public Sewer
Water Public
Architectural Style Colonial
Schools
Elementary Schools North Beverly
Middle Schools Beverly Middle
High Schools Beverly High
Read Less Info
Want to know what your home might be worth? Contact us for a FREE valuation!

Our team is ready to help you sell your home for the highest possible price ASAP
Bought with Justin Blankenship • Hartley Realty Group






