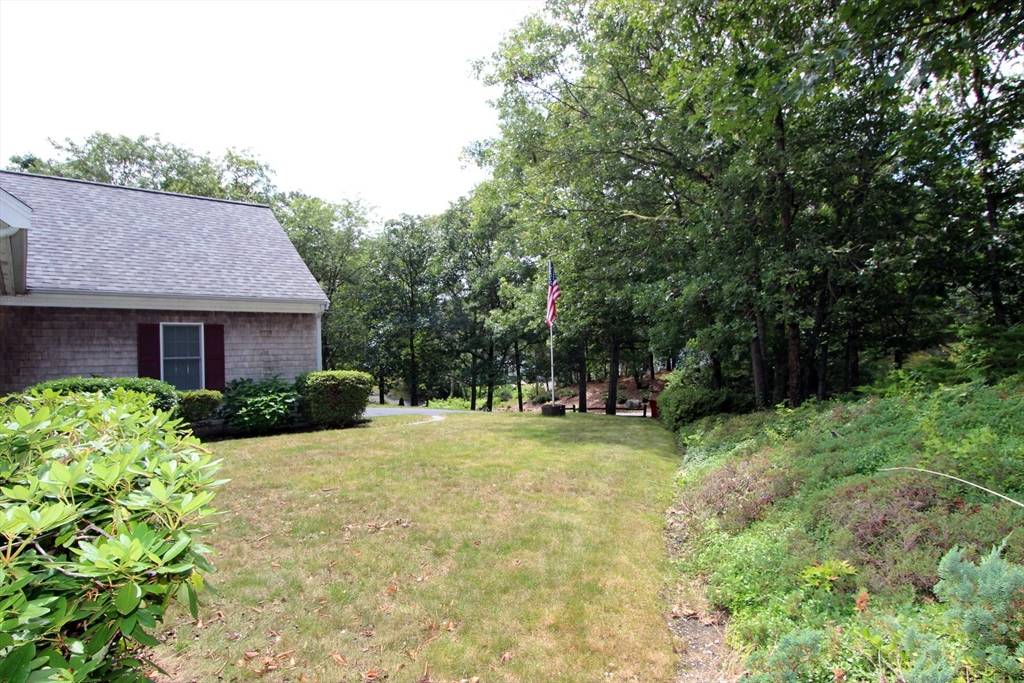3 Beds
2 Baths
1,496 SqFt
3 Beds
2 Baths
1,496 SqFt
Key Details
Property Type Single Family Home
Sub Type Single Family Residence
Listing Status Active Under Contract
Purchase Type For Sale
Square Footage 1,496 sqft
Price per Sqft $551
MLS Listing ID 73405217
Style Ranch
Bedrooms 3
Full Baths 2
HOA Y/N false
Year Built 2002
Annual Tax Amount $5,192
Tax Year 2025
Lot Size 0.650 Acres
Acres 0.65
Property Sub-Type Single Family Residence
Property Description
Location
State MA
County Barnstable
Zoning R
Direction Airline Rd. to Whiffletree Ave, left on Chickadee Ln. #18 on the right
Rooms
Basement Full, Interior Entry, Bulkhead
Primary Bedroom Level First
Dining Room Cathedral Ceiling(s), Flooring - Hardwood, Deck - Exterior, Exterior Access
Kitchen Cathedral Ceiling(s), Flooring - Hardwood
Interior
Heating Baseboard, Natural Gas
Cooling Central Air
Flooring Vinyl, Carpet, Hardwood
Fireplaces Number 1
Fireplaces Type Living Room
Laundry First Floor
Exterior
Exterior Feature Porch, Patio, Hot Tub/Spa, Sprinkler System
Garage Spaces 2.0
Community Features Shopping, Conservation Area, Marina
Waterfront Description Bay,1 to 2 Mile To Beach,Beach Ownership(Public)
Roof Type Shingle
Total Parking Spaces 6
Garage Yes
Building
Lot Description Cul-De-Sac, Cleared, Gentle Sloping
Foundation Concrete Perimeter
Sewer Inspection Required for Sale
Water Public
Architectural Style Ranch
Others
Senior Community false
Virtual Tour https://listings.jfwphotos.com/videos/0197fb62-907d-73e2-93fb-0d9f068c68e3






