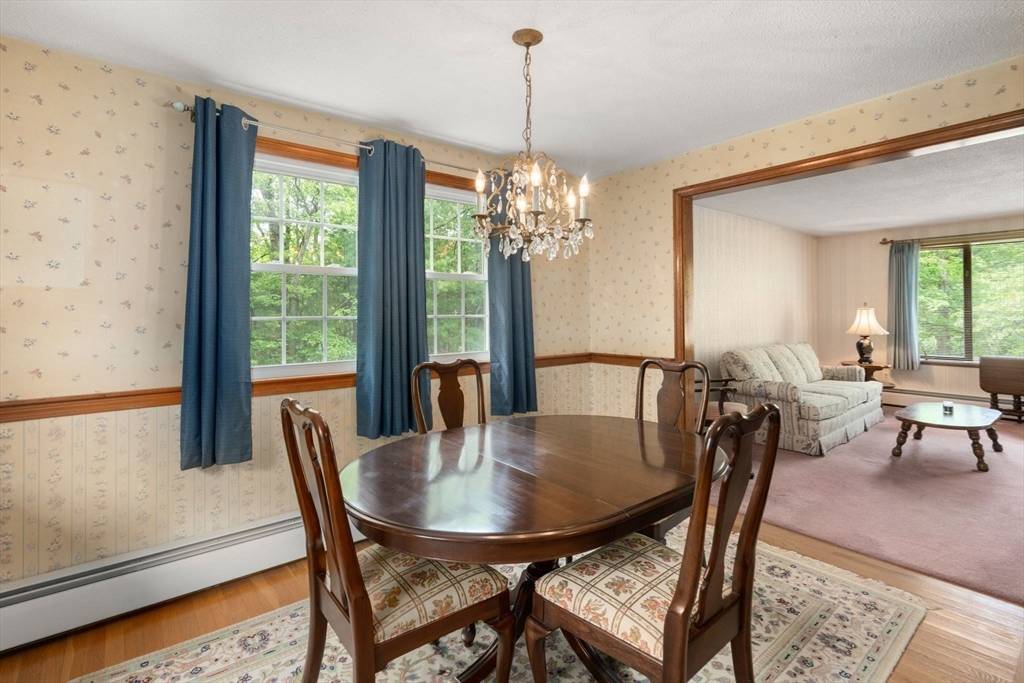3 Beds
1.5 Baths
1,814 SqFt
3 Beds
1.5 Baths
1,814 SqFt
OPEN HOUSE
Sat Jul 19, 11:30am - 1:00pm
Sun Jul 20, 11:30am - 1:00pm
Key Details
Property Type Single Family Home
Sub Type Single Family Residence
Listing Status Active
Purchase Type For Sale
Square Footage 1,814 sqft
Price per Sqft $304
MLS Listing ID 73404751
Style Split Entry
Bedrooms 3
Full Baths 1
Half Baths 1
HOA Y/N false
Year Built 1973
Annual Tax Amount $5,416
Tax Year 2025
Lot Size 1.030 Acres
Acres 1.03
Property Sub-Type Single Family Residence
Property Description
Location
State MA
County Norfolk
Zoning Res
Direction S Main St to Center St near Sharon Ave
Rooms
Family Room Flooring - Wall to Wall Carpet, Balcony / Deck, Exterior Access
Basement Full, Finished, Walk-Out Access, Garage Access
Primary Bedroom Level First
Dining Room Flooring - Hardwood, Balcony - Exterior
Kitchen Flooring - Vinyl, Open Floorplan
Interior
Heating Baseboard, Oil
Cooling Window Unit(s)
Flooring Wood, Carpet
Fireplaces Number 1
Fireplaces Type Family Room
Appliance Water Heater, Tankless Water Heater, Range, Refrigerator
Laundry Electric Dryer Hookup, Washer Hookup, In Basement
Exterior
Exterior Feature Deck - Wood, Deck - Vinyl, Patio
Garage Spaces 2.0
Community Features Shopping, Highway Access
Utilities Available for Electric Range, for Electric Dryer, Washer Hookup
Roof Type Shingle
Total Parking Spaces 6
Garage Yes
Building
Lot Description Easements, Gentle Sloping
Foundation Concrete Perimeter
Sewer Public Sewer
Water Public
Architectural Style Split Entry
Schools
Middle Schools Bms
High Schools Bhs
Others
Senior Community false
Acceptable Financing Contract
Listing Terms Contract






