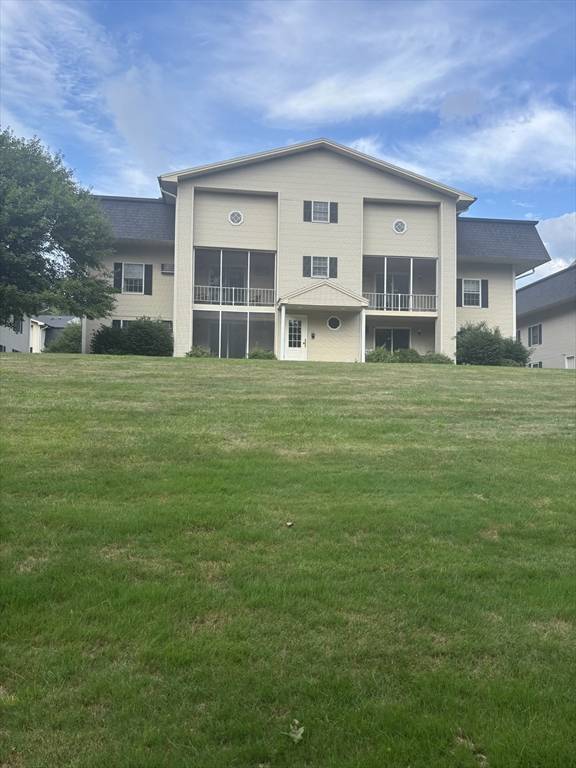2 Beds
1 Bath
858 SqFt
2 Beds
1 Bath
858 SqFt
Key Details
Property Type Condo
Sub Type Condominium
Listing Status Pending
Purchase Type For Sale
Square Footage 858 sqft
Price per Sqft $297
MLS Listing ID 73401207
Bedrooms 2
Full Baths 1
HOA Fees $328/mo
Year Built 1987
Annual Tax Amount $99,999
Tax Year 2025
Property Sub-Type Condominium
Property Description
Location
State MA
County Hampshire
Zoning 1021
Direction RT 202 South Hadley,MA to N. Main St. South Hadley then left to W. Summit St..
Rooms
Basement N
Primary Bedroom Level First
Kitchen Countertops - Stone/Granite/Solid, Countertops - Upgraded, Handicap Equipped, Cabinets - Upgraded, Dryer Hookup - Electric, Open Floorplan, Recessed Lighting, Remodeled, Stainless Steel Appliances, Washer Hookup, Flooring - Engineered Hardwood
Interior
Heating Electric Baseboard, Electric
Cooling Wall Unit(s)
Flooring Carpet, Marble, Wood Laminate
Appliance Range, Dishwasher, Refrigerator
Laundry Closet - Linen, Main Level, Electric Dryer Hookup, First Floor
Exterior
Exterior Feature Porch - Screened
Total Parking Spaces 1
Garage No
Building
Story 1
Sewer Public Sewer
Water Public
Others
Senior Community false
Acceptable Financing Contract
Listing Terms Contract






